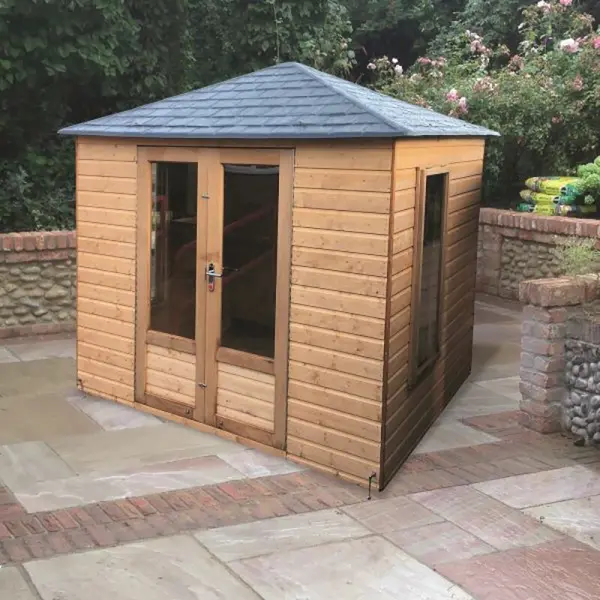


| Building Specification | |
|---|---|
| Width | 2.4m |
| Depth | 1.8m |
| Log Thickness | 15mm |
| Roof Style | Hipped |
| Wall Height | 1.98m |
| Ridge Height | 2.7m |
| Brand | Albany Sheds |
| Additional Information | |
|---|---|
| Painting Service | View Details |
| Warranty Details | View Details |
| Delivery Information | View Details |
| Terms & Conditions | View Details |
| Price Information | |
| Supply | |
|---|---|
| Cabin Price | £2,515.00 |
| Premium airflow base system | £178.00 |
| Installation of cabin | |
| Installation of cabin | £290.00 |
| Installation of airflow base system | £105.00 |
| Paint Supply | POA |
| Painting Service | POA |
The Windsor Summerhouse is a lovely 8ft x 6ft compact solution to your summerhouse desires. The building comes with hardwood doors with 3/4 length glazing providing lots of natural sunlight to enter the building along with the single tall windows positioned on the left and right walls. The roof is constructed with a fibreglass roof which makes it virtually maintenance free!
The Windsor Summerhouse comes pre-treated however you will need to treat the building with a preservative once installed since this base layer is only for protecting the building during transit.
